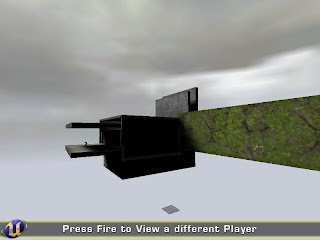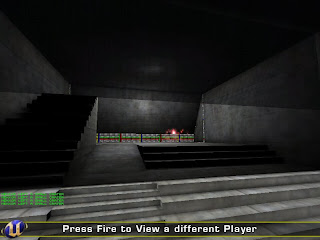Here are the links to my UT files.
For some reason file front cut out a chunk in the tags.
FINAL:
DM_ARCH1101_EXP3_LENA_CHEL.ut2
http://files.filefront.com/13920077
Draft 1:
DM_ARCH1101_EXP3_LENA_CHE1.ut2
http://files.filefront.com/13919728
Draft 2:
DM_ARCH1101_EXP3_LENA_CHE2.ut2
http://files.filefront.com/13919741
Sunday, June 21, 2009
Final Architecture
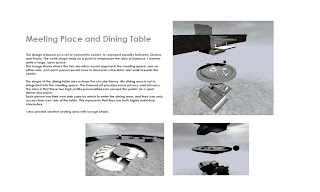

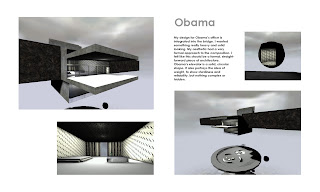
As you can see, my meeting space no longer has a roof shell. This was not intentionally designed. I could not import the roof shell without it screwing up the meeting space floor. I have no idea why. I tried importing it as a static mesh, and as a brush, with different textures. Even though the two parts would not touch each other. Chunks still went missing in the meeting place floor. Hopefully I won't be marked down design wise for this technical error, as you can see by my sketch up model what my original design looked like.
My Sketchup model
My sketchup model has been uploaded to google warehouse bearing the same title and tag:
LENA_CHEN_ARCH1001_2009_EXP3
http://sketchup.google.com/3dwarehouse/details?mid=902c9d433c54f9df0add57e4d84383
LENA_CHEN_ARCH1001_2009_EXP3
http://sketchup.google.com/3dwarehouse/details?mid=902c9d433c54f9df0add57e4d84383
The elevators
Obama's lift is a heavy, solid circular shape. I wanted something simple, but that also portrayed the idea of weight, to show sturdiness and reliability, but nothing complex or hidden.

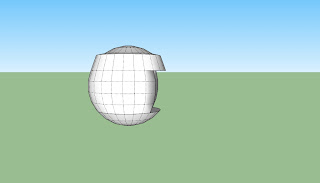
Prada's elevator.
This was my original idea for Prada's elevator.
She is very elegant yet simple so i made a simple shape with an interesting feature of the cut away glass.

However, I later decided that I wanted it to look more weightless, to emphasize her femininity in contrast to Obama's heavier design, so took the roof off. Now, the curving glass walls are the only feature.

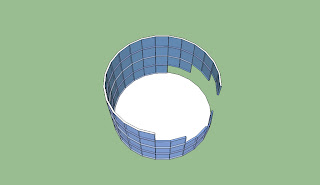


Prada's elevator.
This was my original idea for Prada's elevator.
She is very elegant yet simple so i made a simple shape with an interesting feature of the cut away glass.

However, I later decided that I wanted it to look more weightless, to emphasize her femininity in contrast to Obama's heavier design, so took the roof off. Now, the curving glass walls are the only feature.


Monday, June 1, 2009
Subscribe to:
Posts (Atom)













